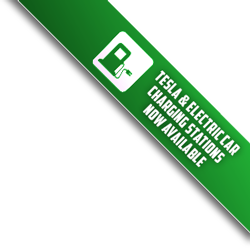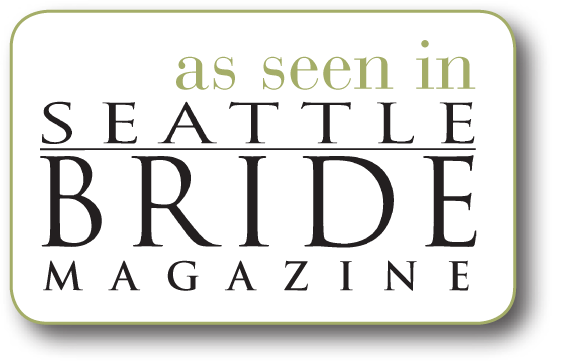Cave B Estate Winery & Resort Meeting Venues
Cave B Resort offers over 4,800 square feet of conference facilities, including three formal meeting rooms; the largest accommodating up to 200 guests.
Indoor Space |
The Estate Room |
The Cordon Room |
The Petite Cordon Room |
| Total Sq. Feet | 2,480 | 700 | 494 |
| Dimensions | 80′ x 31′ | 28′ x 25′ | 26′ x 19′ |
| Ceiling Height | 10′ x 20′ | 20′ | 20′ |
| Theater | 150 | 40 | 20 |
| School Room | 100 | 24 | 18 |
| U-Shape | 25 | 22 | 12 |
| Reception | 150 | 40 | 25 |
| Banquet | 150 | 40 | 20 |
Outdoor Space |
The Cavern Theatre |
The Piazza |
| Total Sq. Feet | 2,790 | 2,250 |
| Dimensions | 90′ x 31′ | variable |
| Ceiling Height | - | - |
| Theater | 200 | - |
| School Room | - | - |
| Conference | - | - |
| U-Shape | - | - |
| Reception | - | 200 |
| Banquet | - | - |



